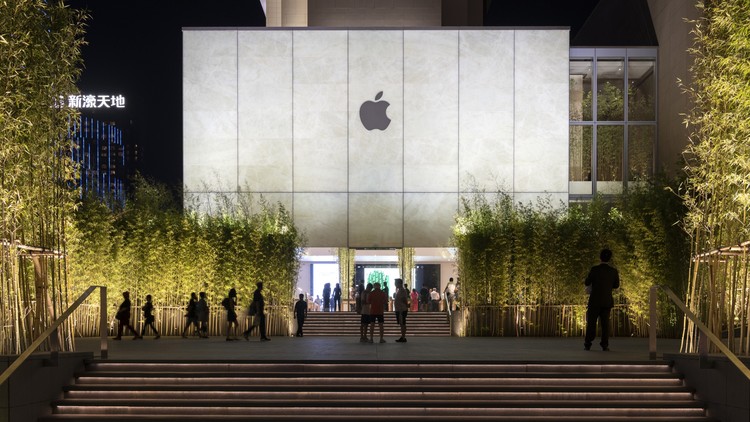
Foster + Partners has published photographs of their recently-opened Apple Store in Macau, intended as a “new oasis of calm” against the city’s buzz and excitement. The store, opened on June 29th, was designed in response to a brief calling for “an inviting, contemplative space, where technology, entertainment, and arts come together to make a positive contribution to the city.”
Apple Cotai Central was designed in a close collaboration between Foster + Partners and Apple’s chief design officer Sir Jonathan Ive, a collaboration which has previously produced Apple stores at Michigan Avenue in Chicago, and Regent Street in London.


The Macau scheme takes the form of a “luminescent cube” with a pure geometry and warm “paper lantern” glow seeking to draw pedestrians through its bamboo grove and external event plaza. Upon entering, visitors are surrounded by glowing stone panels, shimmering by day in reaction to the sun, and softly radiating a warm glow at night to contrast with the bright lights of Macau.

An innovative glass-stone composite façade is comprised of five glazed layers integrated with thin layers of stone, creating a definable translucent stone materiality not dissimilar from stained glass. Three corner columns support a structural frame wrapped in mirrored stainless-steel which reflects the patterns and colors of the translucent stone façade.
We wanted to create something very simple and pure – a beautiful and elegant building that complements the sounds, sights, and colors of Macau while embodying a sense of clarity and quietude. The design creates two distinct spaces, one inside and one outside, imbued with a sense of authentic beauty arising from the innovative use of natural materials.
-Stefan Behling, Head of Studio, Foster + Partners


The interior features a quiet bamboo grove placed under a soaring central atrium. Capped by a large central skylight with punched pyramidal apertures, the interior space is bathed with natural light enhanced by a ground floor glazed façade. The ground floor also features views towards a bamboo screen, evoking a sense of enclosure while forming a connection between inside and outside. At one end of the store, a 35 foot by 15 foot (10 meters by 4 meters) video wall sits adjacent to an axial entrance, enticing pedestrians inside.


The upper floor is accessed via two grand stone staircases lit by skylight strips. Display tables are arranged to maximize views of the central atrium’s bamboo grove, while the composite stone/glass façade creates a soft, calm, serene interior environment. Meanwhile, a second entrance on the upper level provides a stepped connection to the adjacent mall, while creating a visual connection to the ground level.
News via: Foster + Partners











